Cheungvogl, has developed a project to replace an existing open parking area in central Tokyo to build a two storey car park using plant walls.
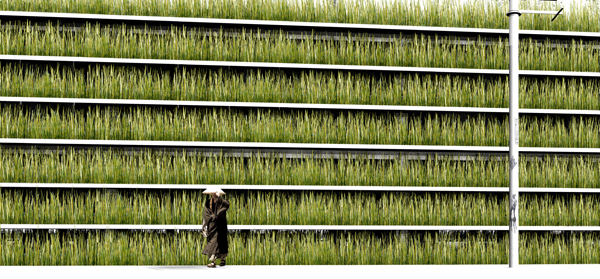
Vegetal façade.
Architects Judy Cheung and Vogl Cristoph have seen this project as an opportunity to introduce green areas in a city where existing infrastructures don’t allow this frequently. It is also an attempt to promote artistic and cultural activities with the inclusion of exhibition galleries in the project.
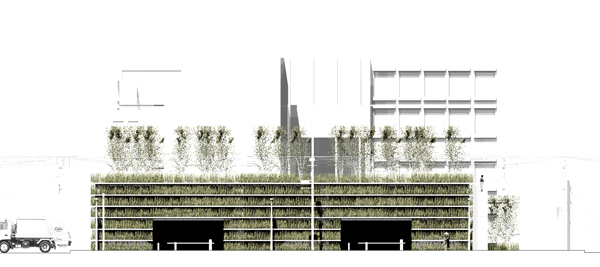
Principal elevation.
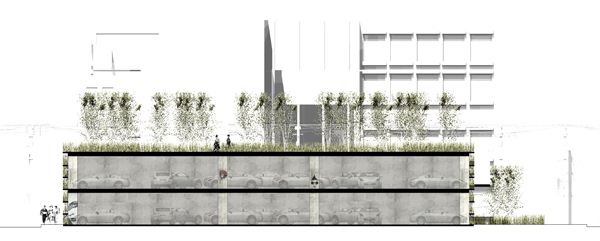
Section.
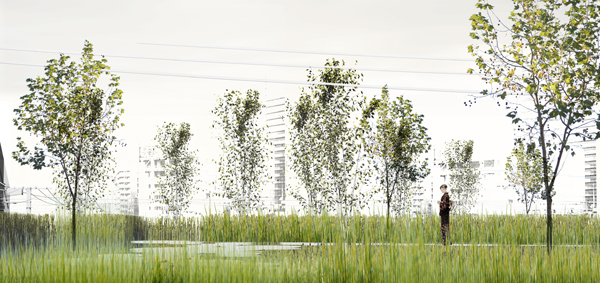 Garden sketches.
Garden sketches.
With the construction of two floors, the car park capacity is increased from the original 80 lots to 163 parking spaces. The traditional ramp accesses are replaced by car lifts. Built in reinforced concrete, the façade is defined by a perimeter balustrade from which a plant wall is hung. The vertical garden hides the inner space of the car park and helps to absorb carbon dioxide from the car exhaust pipes.
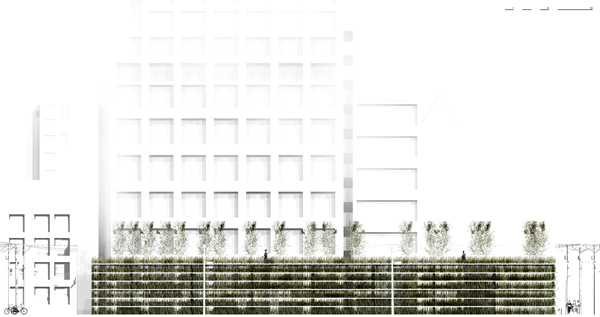
Lateral section.

Ground plans.
The roof garden becomes a green oasis within the concrete surroundings; an intimate space with free access for the public and a rainwater collecting system that makes the garden self sufficient. Both floors include galleries for art exhibitions.
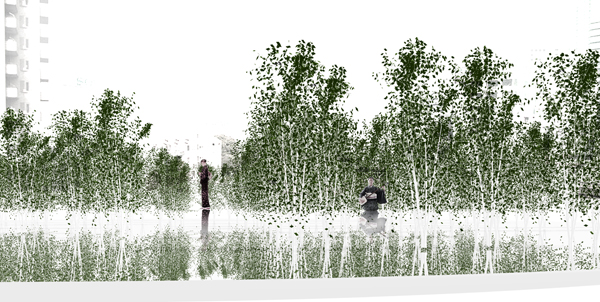
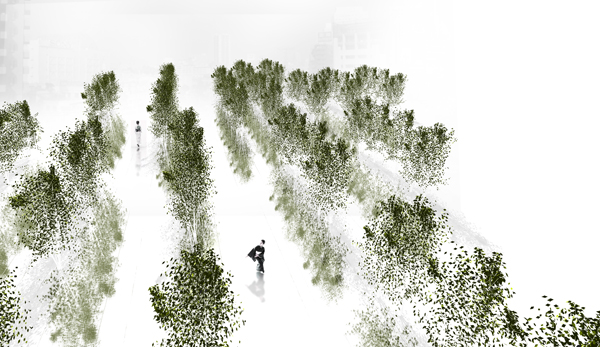
Usable surface area: car park on ground floor/public garden on the roof.
Architectes: Judy Cheung y Vogl Christoph Situación: Shinjuku, Tokio, Japón.
Project: 2010
Under construction.
Surface area: 2.200 m2
Occupied surface area: 1.800 m2
Usable surface area: 3.200 m2 car park on ground floor/ 1800 public garden on the roof.

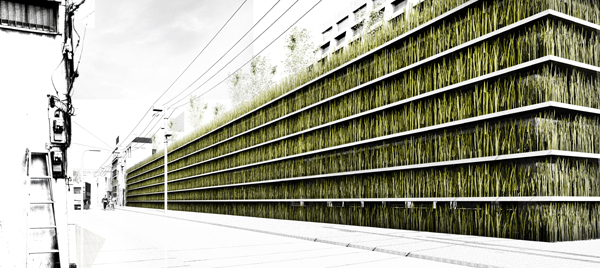




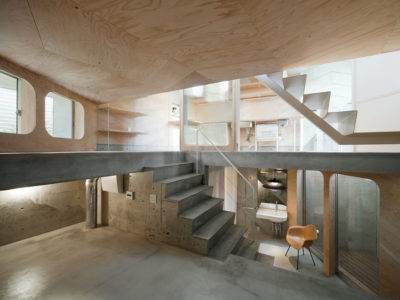
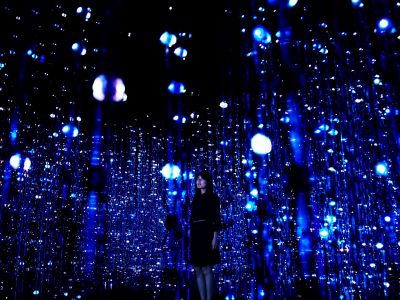

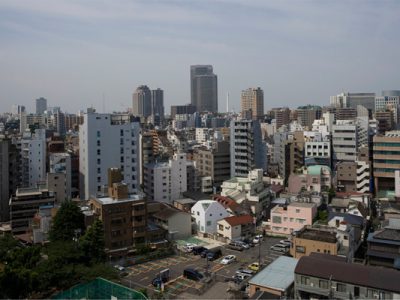
this idea is an interesting approach to hiding cars and giving the roof top an enviroment that will attract life, be it birds, insect.