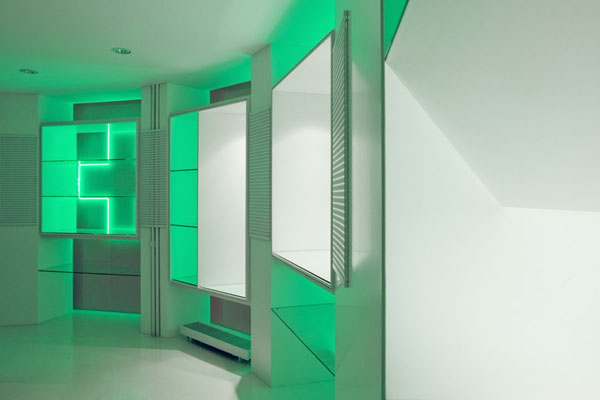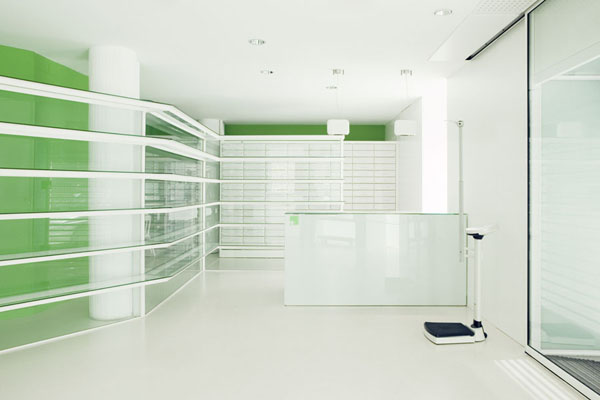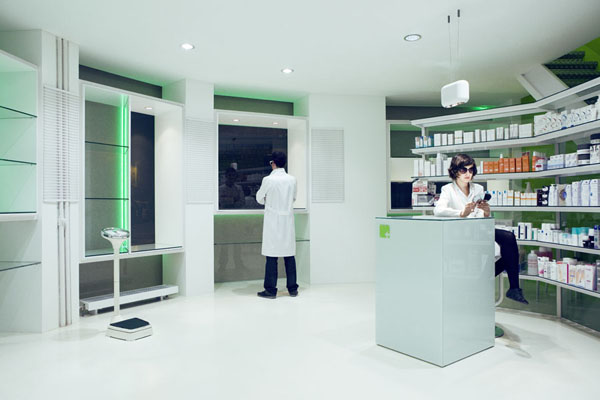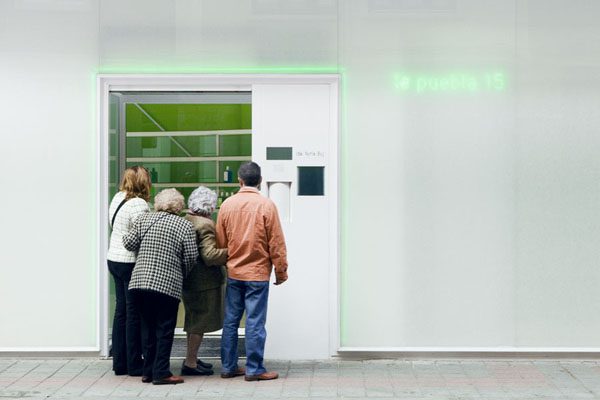Buj + Colón Arquitectos have designed a project for a chemist’s in the centre of Palencia that includes interior design and signage. Using neon as a defining component, Madrid based architects Raquel Buj and Pedro Colón have worked on the different possibilities that light offers, as a tool that links, illuminates and provides information both inside and outside.



As a result of the need to bring the customer closer to the product, the traditional layout for sales is set aside by omitting the counter and placing medical products in accessible linear glass and steel shelving within an inner space that stands out for its open and clear layout.
Photographs by Luis Díaz Díaz.

